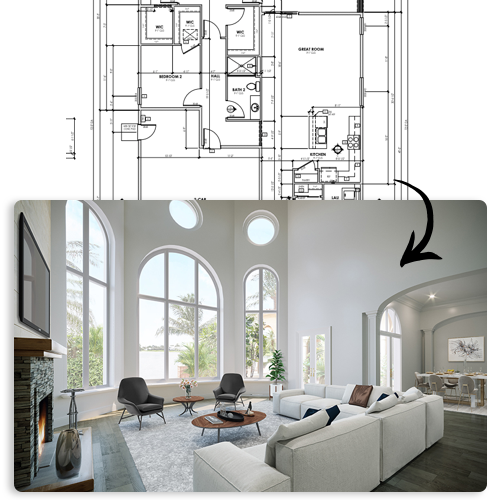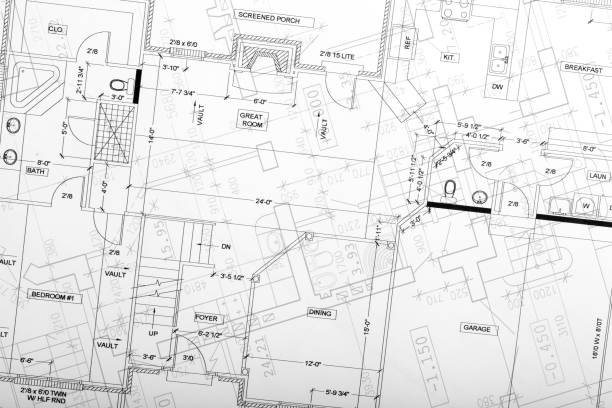3D Architectural Rendering
We’ll help you show pre-built or under construction properties. You’ll get highly realistic photographs based on your floor plans and finishes.

Our Envision architectural rendering uses the latest in 3D graphic design. We’ll create life-like photos of the interior and exterior of any home or commercial property. This is a great way to start pre-selling new construction or renovations.
Project completion time depends on the size of your project. We'll work with your schedule so you can start using your photos quickly.
If you don't love your final photos we'll give you a full refund. No questions. No hassles.
Need a change? Revisions are quick and easy. We'll make changes at no extra charge.
Decide which areas you would like to showcase and send over your floor plans or blueprints. We’ll create a view of each area, interior or exterior.


Tell us what angles you would like to see the rooms from and any specific finishes or elevation drawings you may have. You can send us sample photos of flooring, cabinets, countertops, siding, and anything else. Or, if you only have model names and numbers of finishes we can work with those too.
We’ll notify you once your photos are complete. For larger architectural renders this can take 2-4 weeks to complete or just a few days for smaller projects. Once complete you’ll be able to review and request adjustments as needed.

Have our highly skilled design team on your side in minutes.
Our Envision service is for advanced projects that need 3D architectural renderings from a blank slate. The most common use case is starting from floor plans or blue prints. Our Remodel service is more commonly used when you have a photograph of the area and need just a few structural or finish modifications.
Your floor plans or blueprints and any elevation drawings of the exterior and/or kitchen cabinet layout if you have them. You can also provide photos of finishes such as flooring, paint colors, cabinet style, countertops, light and plumbing fixtures, crown molding, etc… You can get as detailed as you’d like or leave it up to us to design.
We can. If you have an empty lot photo we can show the exterior of the house built on that lot and also use the lot photo to show more accurate window views from inside of any interior architectural renderings that we create.